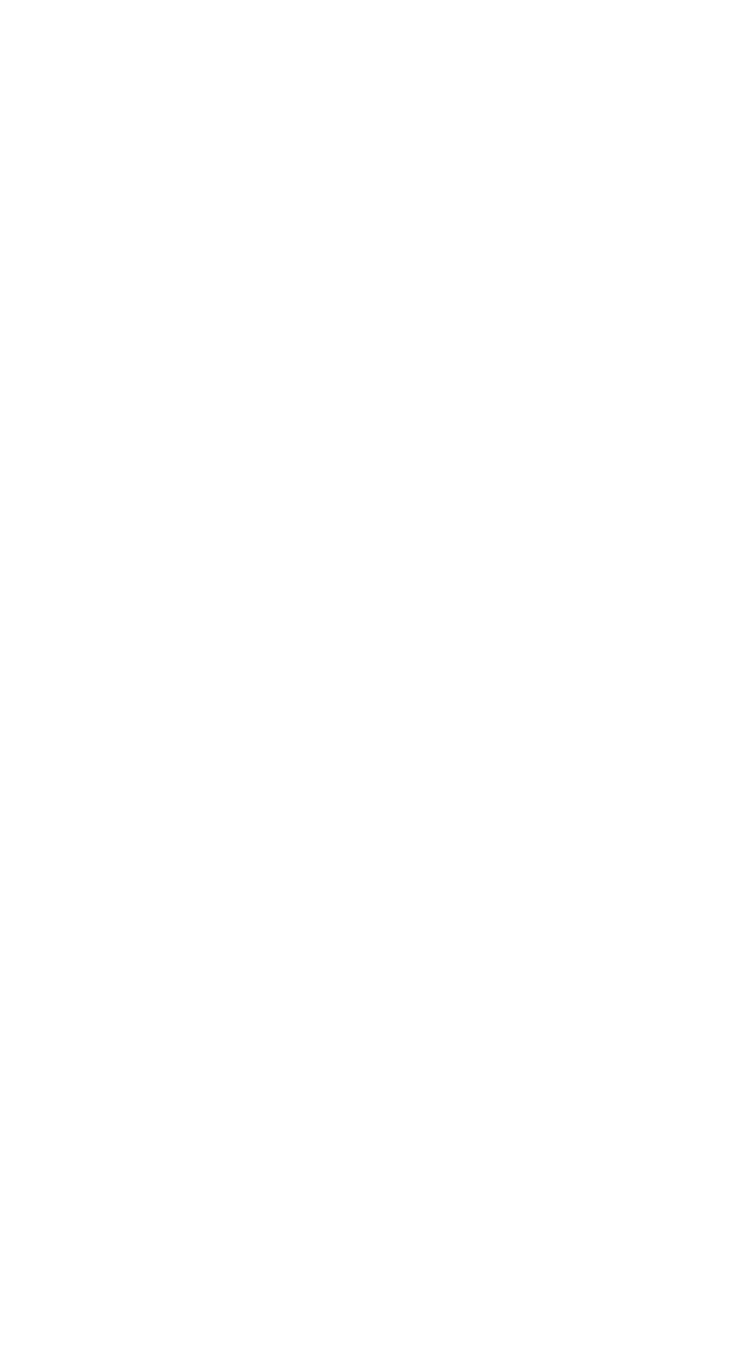CONTENTS
The holiday cottage is situated in the middle of a big, peaceful garden on the outskirts of Schwenningen. Distance to town-centre 1.5 km. Separate entrance, carport for a single car as well as a non-covered parking provided. Individual, high-quality furnishing, wooden, slated and tiled floors, mostly floor-heated. Two floors for two-five persons, spacious living-room overlooking nature garden, terrace, balcony. Three bedrooms (two doubles, one single), fully equipped kitchen, two bathrooms, separate guest-toilet, wardrobe and store-room.
Groundfloor:
entrance with wardrobe, shelves and full size mirror
direct access to terrace.
Groundfloor bathroom:
Separate toilet next door passable glassed shower, spacious wash-basin with mirror and places to put things both rooms with Windows.
Storeroom:
provided with washing-machine, clothes-horse, vacuum-cleaner, cleaning Utensils.
small working space with telephone line window view overlooking garden.
Kitchen:
Fitted Bulthaup kitchen dishwasher, oven, cooker with hood, coffee-machine and Nespresso, toaster, electric water-kettle, refrigerator (biofresh, no freezer), LG- multi media,
installation electric sunblends.
Groundfloor living:
Bright living-room with dining-table and 5 chairs garden view, tiled stove (one set of wood provided), comfortable Sofa, tv and radio (satelite), direct access to spacious, partly roofed terrace.
XL-sized windows with electric sunblends.
Single bedroom groundfloor:
With slidedoor connected to living-room and tower with spiral staircase, single bed (90/200), sideboard and wall cabinet, business desk with internet Access, view to garden.
Doubleroom, Studio firstfloor:
Spacious relax-bedroom, matrimonial bed (180/200), balcony, partly roofed, two wingchairs with
sidetable sound Equipment, sideboards and wall cabinet.
Conservatory:
Glass-roofed relax area with electric sunblends, relax chair with side-table, spectacular garden view, metal grid floor enabling view downstairs.
Doubleroom first floor:
spacious, sky light bedroom dormer windows with electric sunblends, double bed with two separate matresses (90/200), spacious wardrobe, ensuite bathroom.
Bathroom first floor:
Spacious wash basin with mirror, shelves and hairdryer, wellness shower, toilet, window and dormer window provide luminosity.
Further features:
-outside staircase to upper floor
-indoor spiral staircase to upper floor
-safe provided
Garden and terrace:
Beautifully designed outdoor premises, partly roofed, garden bench, oversized Parasol, two garden tables with five garden chairs, two sunloungers (during summertime), beautiful view overlooking nature.
